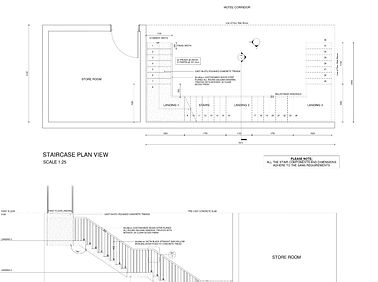Working Drawings
The following projects display my ability to understand and interpret a given brief, and transform the requirements into a technical design AutoDesk Revit. Click on the button below to view my full Working Drawings Portfolio, otherwise view each project individually by clicking their buttons.

pool house
This project required the design of a pool house with change rooms, a bar area and a built-in braai. Following this, an upstairs apartment extension to the pool house was required. The design of the pool house must remain unchanged with the apartment needing to be accessed via an outside staircase. The spaces required in the apartment include a seating area, small kitchenette, a sleeping area, a study area, built-in closets and a small bathroom.
Five-Star Hotel
This project required the mock-up design of a new luxury suite with specific emphasis placed on the bathroom design details for a five-star South African hotel group. A luxury hotel suite includes a bedroom, dressing area and bathroom with a separate space designated for the lounge, dining and kitchenette area. A mock-up design is required foe a new hotel project in order to create an exact sample of the proposed room design for the client before all the rooms are built.


Tipsy Taps Brewery
This project required the construction drawings of the BrewPub that was designed in the Interior Design Module. Tipsy Taps Craft Brewery is a small artisanal craft brewery that was started by three best friends, who have earned the name "The Three Brews". A a unique dining experience has been created through the use of flexible seating that can be arranged according to the diner's needs. The design of the brewery aimed to create a fun, unique and flexible space where customers can come to relax and enjoy a beer and a meal.

_page-0001_edited.jpg)